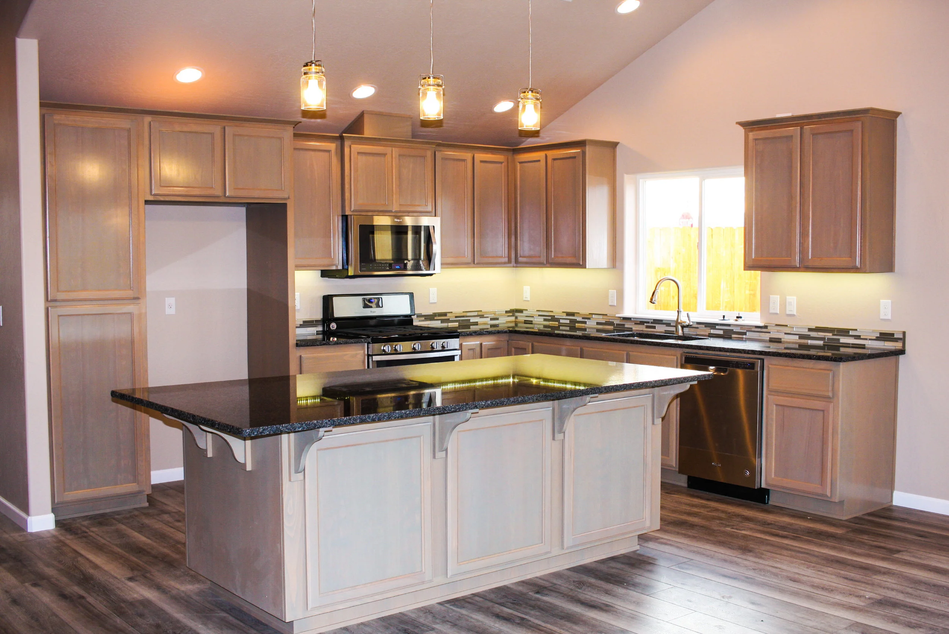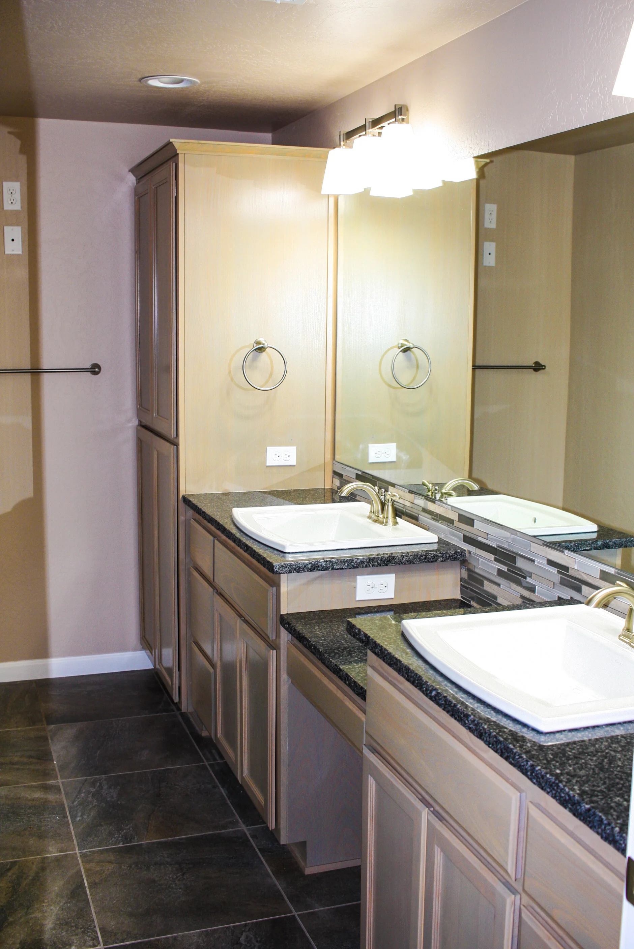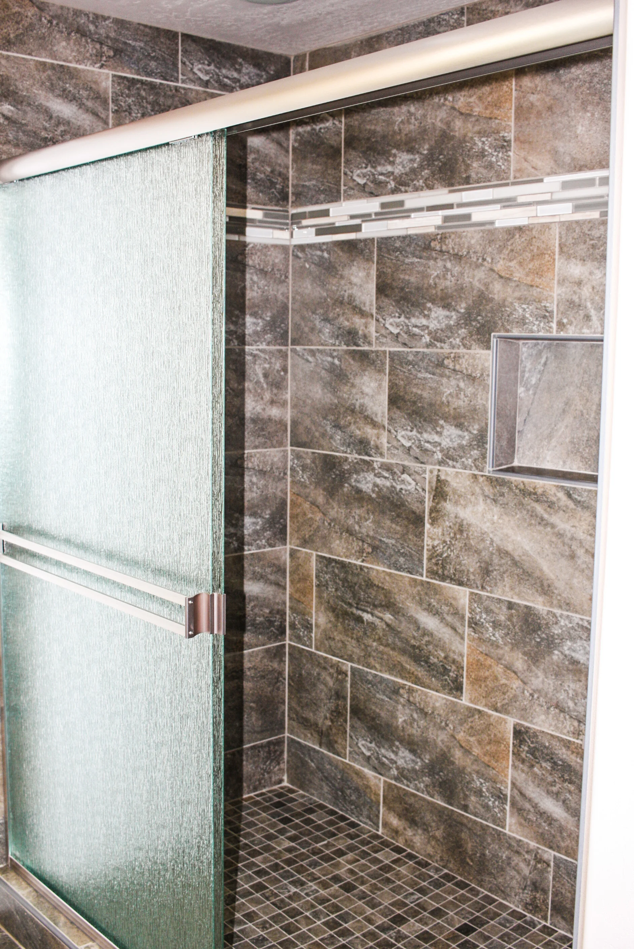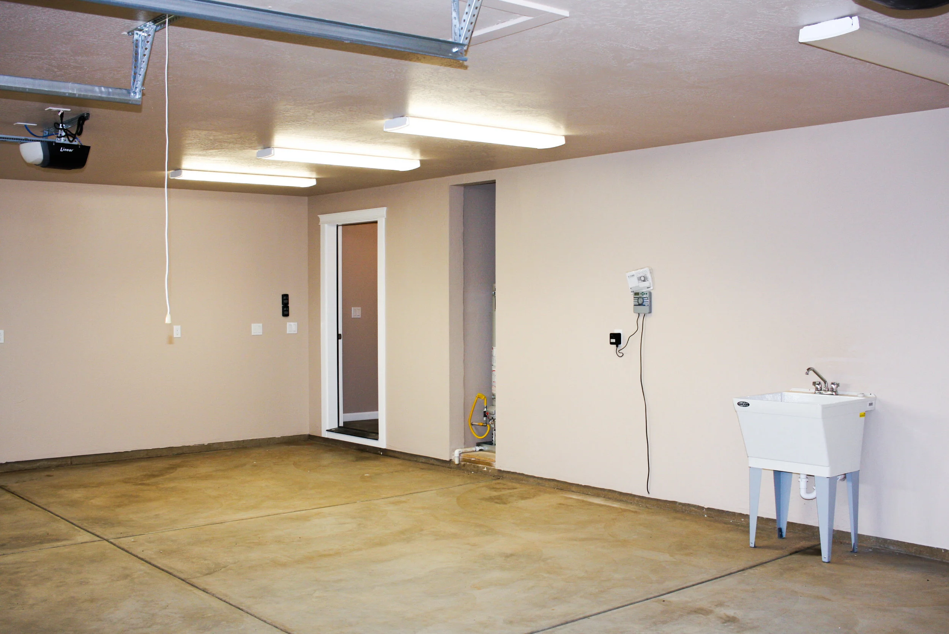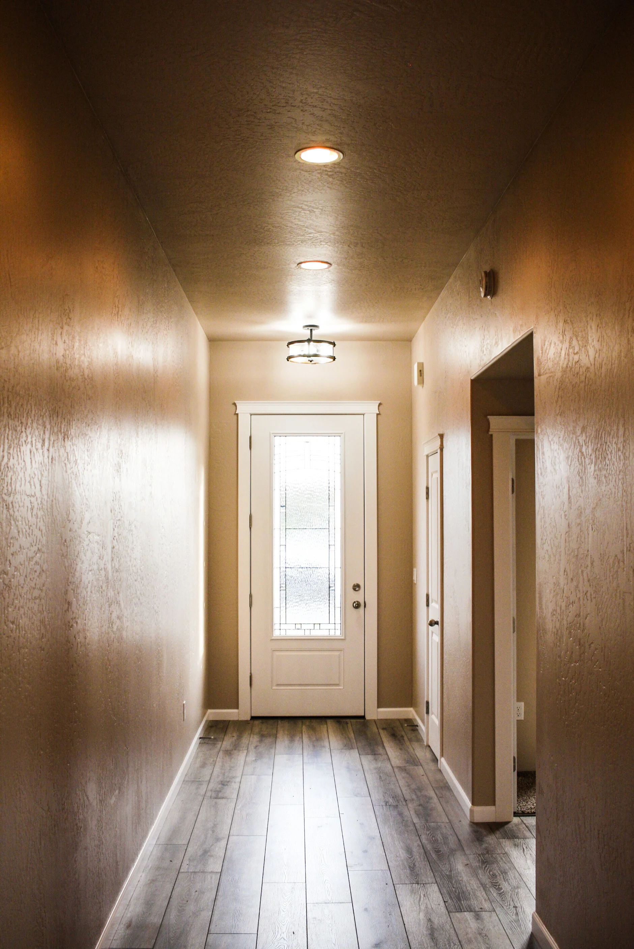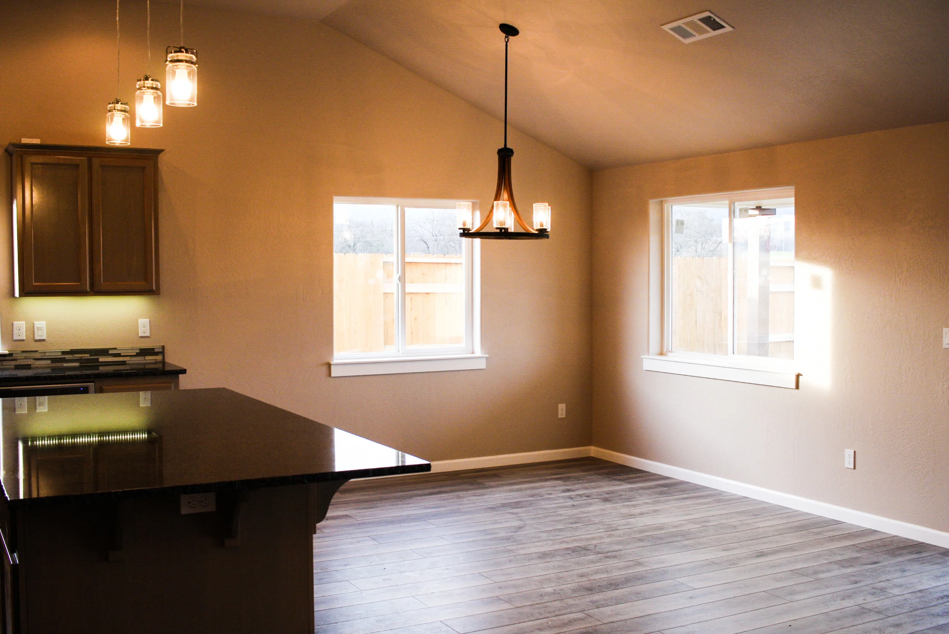3 bed · 2 bath · 1726 sq. ft.
This floor plan offers a split layout with two bedrooms in the front and the master bedroom in the rear, as well as a high entryway that leads into an open kitchen area, dining area, and living area. The three car garage, with the additional graveled-in side yard, allow for plenty of storage space. This particular model shows the upgraded tile showers that are available, as well as the upgraded laminate throughout the main living space.
